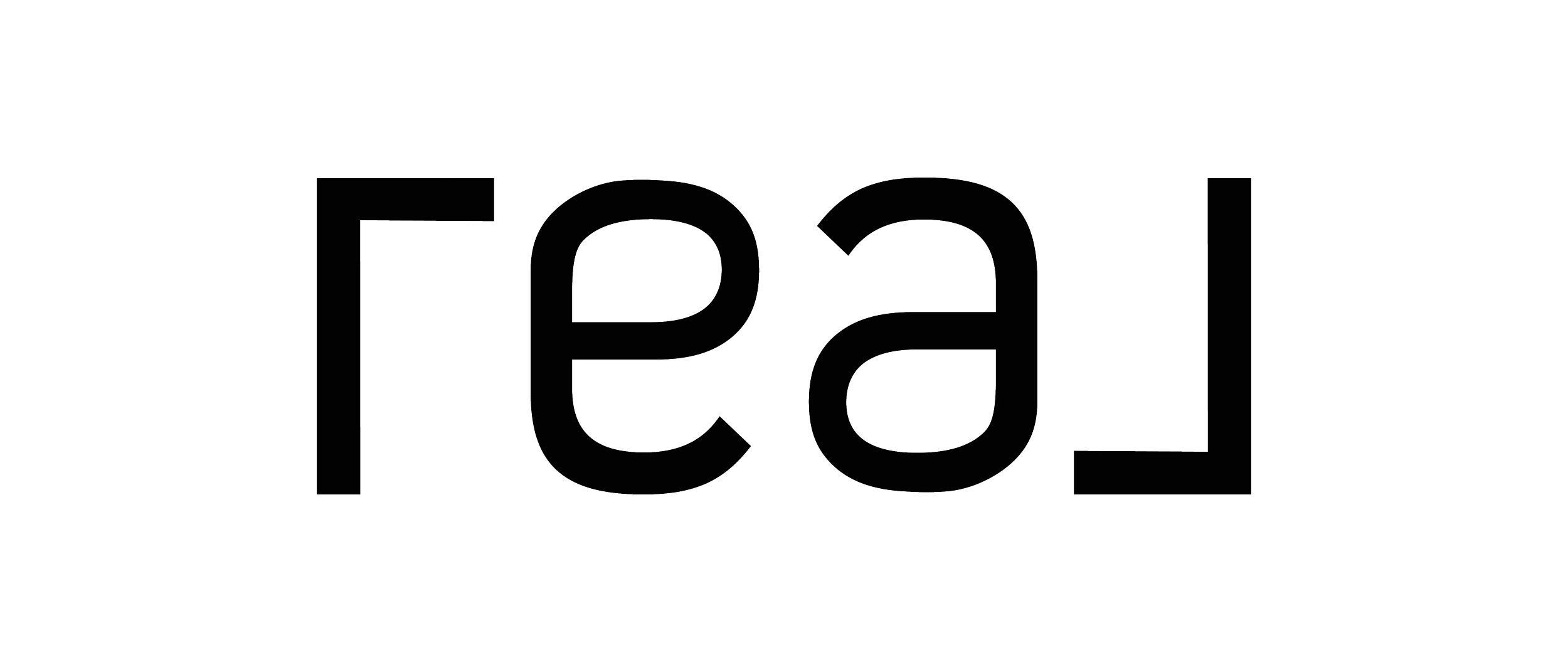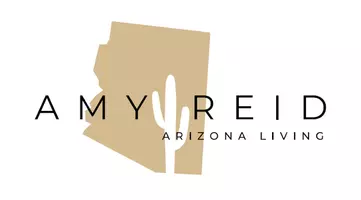2 Beds
2 Baths
1,038 SqFt
2 Beds
2 Baths
1,038 SqFt
Key Details
Property Type Townhouse
Sub Type Townhouse
Listing Status Active
Purchase Type For Sale
Square Footage 1,038 sqft
Price per Sqft $345
Subdivision Villa Sierra Madre 2
MLS Listing ID 6839608
Style Territorial/Santa Fe
Bedrooms 2
HOA Fees $182/mo
HOA Y/N Yes
Originating Board Arizona Regional Multiple Listing Service (ARMLS)
Year Built 1978
Annual Tax Amount $1,250
Tax Year 2024
Lot Size 2,060 Sqft
Acres 0.05
Property Sub-Type Townhouse
Property Description
The open great room floor plan with 2 Bedrooms and 2 Bathrooms unites the home's interior with the outdoors and covered patio. Chef's kitchen with access to the front courtyard features quartz counters, tile backsplash, updated cabinets, under counter lighting, pantry, convection cooktop, and all new appliances. The great room is open to the kitchen and features hardwood flooring, and overlooks the private south facing patio and backyard oasis with access to the common area. The primary suite has access to the backyard and is complemented by a walk-in closet, custom tiled walk-in shower with custom glass sliding shower door and custom vanity and lighting. The Guest bath features a custom tile tub/shower and vanity with updated lighting and custom mirror. Large laundry room with cabinets includes a washer and dryer and access to the front courtyard. Resort style amenities including: Lush landscaping, common areas and within walking distance to the Community Pool. Great location with plenty of green spaces, mature trees and hiking trails nearby. Gorgeous mountain views. Close to dining, shopping and easy access to freeways.
Location
State AZ
County Maricopa
Community Villa Sierra Madre 2
Direction East on Peoria, South on 9th street then East on Beryl Ave to home on left.
Rooms
Other Rooms Great Room
Master Bedroom Split
Den/Bedroom Plus 2
Separate Den/Office N
Interior
Interior Features No Interior Steps, Pantry, Full Bth Master Bdrm, High Speed Internet
Heating Electric
Cooling Central Air, Ceiling Fan(s)
Flooring Carpet, Stone, Wood
Fireplaces Type None
Fireplace No
Window Features Dual Pane
SPA None
Exterior
Exterior Feature Private Yard, Storage
Carport Spaces 2
Fence Block
Pool None
Community Features Community Pool
Amenities Available Management
Roof Type Built-Up,Foam
Porch Covered Patio(s)
Private Pool No
Building
Lot Description Sprinklers In Rear, Sprinklers In Front, Auto Timer H2O Front, Auto Timer H2O Back
Story 1
Builder Name Gosnell
Sewer Public Sewer
Water City Water
Architectural Style Territorial/Santa Fe
Structure Type Private Yard,Storage
New Construction No
Schools
Elementary Schools Sunnyslope Elementary School
Middle Schools Royal Palm Middle School
High Schools Sunnyslope High School
School District Glendale Union High School District
Others
HOA Name Tapatio Cove
HOA Fee Include Maintenance Grounds,Front Yard Maint,Maintenance Exterior
Senior Community No
Tax ID 159-41-294-A
Ownership Fee Simple
Acceptable Financing Cash, Conventional
Horse Property N
Listing Terms Cash, Conventional
Virtual Tour https://azingrealtymedia.hd.pics/1173-E-Beryl-Ave/idx

Copyright 2025 Arizona Regional Multiple Listing Service, Inc. All rights reserved.







