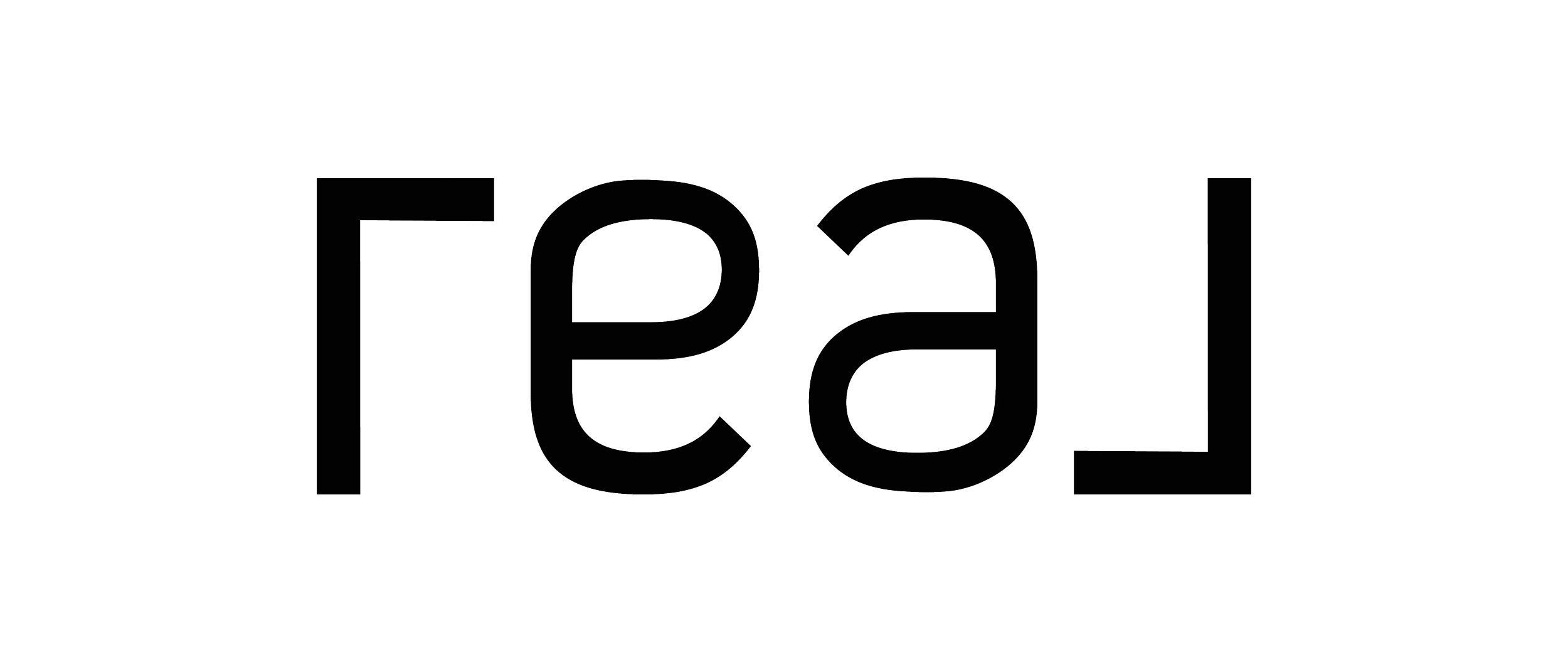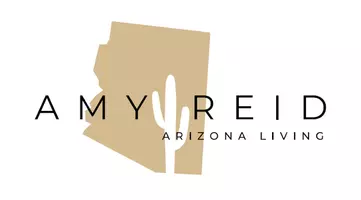4 Beds
4 Baths
3,303 SqFt
4 Beds
4 Baths
3,303 SqFt
Key Details
Property Type Single Family Home
Sub Type Single Family Residence
Listing Status Active
Purchase Type For Sale
Square Footage 3,303 sqft
Price per Sqft $333
Subdivision Chandler Heights Citrus Tract Unit 3127
MLS Listing ID 6844939
Style Ranch
Bedrooms 4
HOA Y/N No
Originating Board Arizona Regional Multiple Listing Service (ARMLS)
Year Built 2017
Annual Tax Amount $3,729
Tax Year 2024
Lot Size 0.864 Acres
Acres 0.86
Property Sub-Type Single Family Residence
Property Description
Location
State AZ
County Maricopa
Community Chandler Heights Citrus Tract Unit 3127
Direction E on San Tan Blvd, S on Grapefruit, W on Happy
Rooms
Other Rooms Guest Qtrs-Sep Entrn, Family Room, BonusGame Room
Guest Accommodations 750.0
Master Bedroom Split
Den/Bedroom Plus 6
Separate Den/Office Y
Interior
Interior Features Eat-in Kitchen, Breakfast Bar, 9+ Flat Ceilings, No Interior Steps, Soft Water Loop, Kitchen Island, 3/4 Bath Master Bdrm, Double Vanity, High Speed Internet, Granite Counters
Heating Electric
Cooling Central Air, Ceiling Fan(s)
Flooring Carpet, Vinyl, Tile
Fireplaces Type 1 Fireplace, Family Room, Gas
Fireplace Yes
Window Features Dual Pane
SPA Above Ground,Private
Laundry Wshr/Dry HookUp Only
Exterior
Parking Features Garage Door Opener, Direct Access, Side Vehicle Entry, RV Access/Parking
Garage Spaces 3.0
Garage Description 3.0
Fence Block, Chain Link
Pool None
Landscape Description Irrigation Back
Utilities Available Propane
Amenities Available None
View Mountain(s)
Roof Type Composition
Porch Covered Patio(s)
Private Pool No
Building
Lot Description Sprinklers In Front, Corner Lot, Grass Front, Grass Back, Auto Timer H2O Front, Auto Timer H2O Back, Irrigation Back
Story 1
Builder Name UNK
Sewer Septic in & Cnctd
Water Pvt Water Company
Architectural Style Ranch
New Construction No
Schools
Elementary Schools Dr. Gary And Annette Auxier Elementary School
Middle Schools Dr. Camille Casteel High School
High Schools Dr. Camille Casteel High School
School District Chandler Unified District #80
Others
HOA Fee Include No Fees
Senior Community No
Tax ID 304-89-061-E
Ownership Fee Simple
Acceptable Financing Cash, Conventional, FHA, VA Loan
Horse Property Y
Listing Terms Cash, Conventional, FHA, VA Loan

Copyright 2025 Arizona Regional Multiple Listing Service, Inc. All rights reserved.







