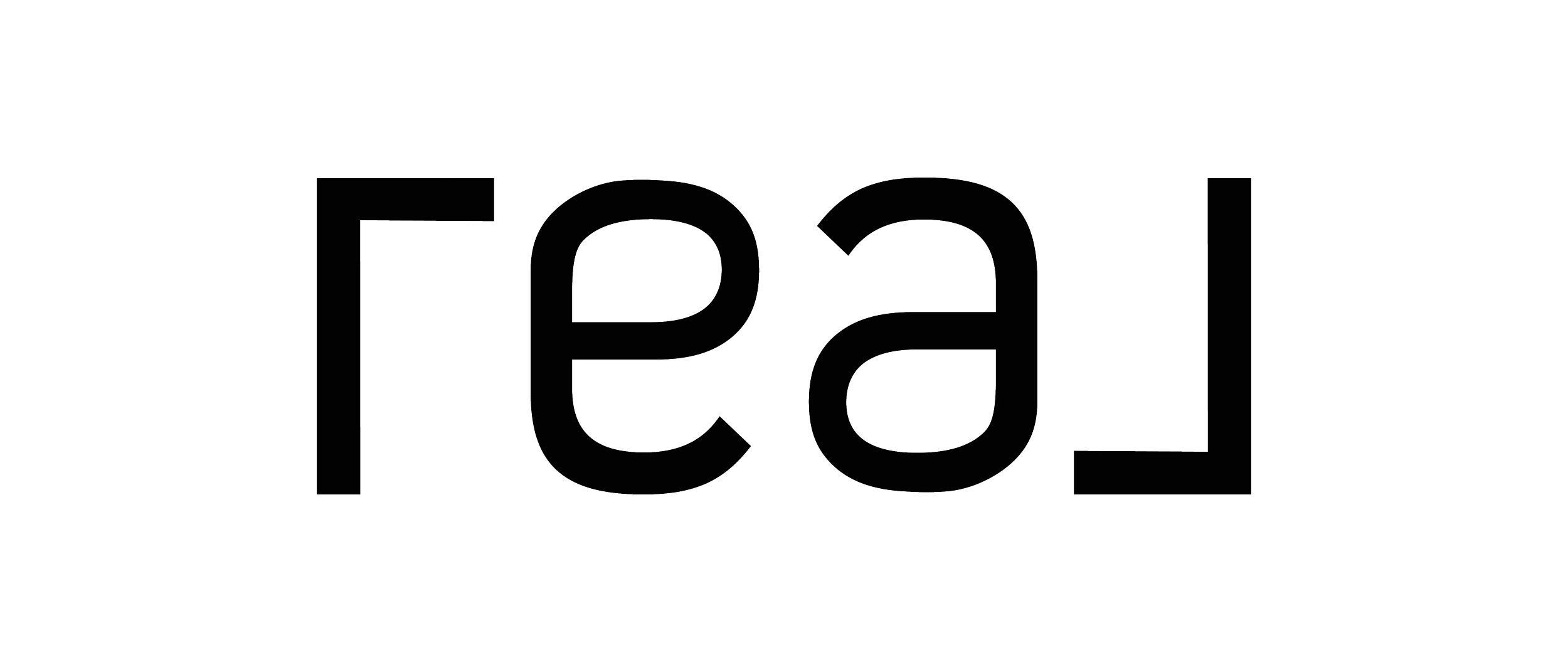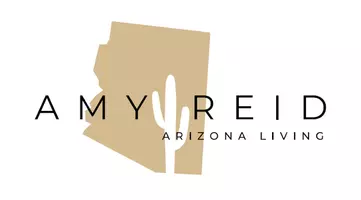4 Beds
3 Baths
2,825 SqFt
4 Beds
3 Baths
2,825 SqFt
OPEN HOUSE
Sat Apr 05, 11:00am - 2:00pm
Key Details
Property Type Single Family Home
Sub Type Single Family Residence
Listing Status Active
Purchase Type For Sale
Square Footage 2,825 sqft
Price per Sqft $378
Subdivision Circle G At Queen Creek Unit 1
MLS Listing ID 6843829
Style Ranch
Bedrooms 4
HOA Fees $161/qua
HOA Y/N Yes
Originating Board Arizona Regional Multiple Listing Service (ARMLS)
Year Built 1996
Annual Tax Amount $3,810
Tax Year 2024
Lot Size 0.805 Acres
Acres 0.8
Property Sub-Type Single Family Residence
Property Description
Step into the park-like backyard, complete with a ramada, built-in BBQ gas grill, and lush landscaping—an entertainer's dream! The circular driveway leads to a massive 6+ car garage, including an RV garage, RV gate, & a 2nd office, currently used as a gym! Ample space for all your toys & projects.
Community offers horse privileges & trails throughout, all while being minutes from Queen Creek's best shopping, dining, & entertainment.
View this one of a kind home today!
Location
State AZ
County Maricopa
Community Circle G At Queen Creek Unit 1
Direction South on Hawes to Via Del Rancho. West on Via Del Rancho. Home will be on the left (South) side of street.
Rooms
Other Rooms Separate Workshop, Family Room, BonusGame Room, Arizona RoomLanai
Master Bedroom Split
Den/Bedroom Plus 6
Separate Den/Office Y
Interior
Interior Features Master Downstairs, Eat-in Kitchen, Breakfast Bar, Kitchen Island, Double Vanity, Full Bth Master Bdrm, Separate Shwr & Tub, High Speed Internet, Granite Counters
Heating Mini Split, Natural Gas
Cooling Central Air, Ceiling Fan(s), Mini Split
Flooring Tile
Fireplaces Type 1 Fireplace, Living Room
Fireplace Yes
Window Features Dual Pane
SPA None
Exterior
Exterior Feature Screened in Patio(s), Storage, Built-in Barbecue
Parking Features Garage Door Opener, Extended Length Garage, Direct Access, Circular Driveway, Attch'd Gar Cabinets, Over Height Garage, Separate Strge Area, Detached, Tandem, RV Access/Parking, Gated, RV Garage
Garage Spaces 6.0
Garage Description 6.0
Fence Block
Pool None
Landscape Description Irrigation Back
Amenities Available Management
Roof Type Tile
Porch Covered Patio(s)
Private Pool No
Building
Lot Description Sprinklers In Rear, Sprinklers In Front, Corner Lot, Desert Front, Grass Back, Irrigation Back
Story 1
Builder Name Hunsinger Construction
Sewer Septic in & Cnctd, Septic Tank
Water City Water
Architectural Style Ranch
Structure Type Screened in Patio(s),Storage,Built-in Barbecue
New Construction No
Schools
Elementary Schools Desert Mountain Elementary
Middle Schools Queen Creek Junior High School
High Schools Crismon High School
School District Queen Creek Unified District
Others
HOA Name 360 Community Mngmt
HOA Fee Include Maintenance Grounds
Senior Community No
Tax ID 304-68-387
Ownership Fee Simple
Acceptable Financing Cash, Conventional, FHA, VA Loan
Horse Property Y
Horse Feature Other
Listing Terms Cash, Conventional, FHA, VA Loan

Copyright 2025 Arizona Regional Multiple Listing Service, Inc. All rights reserved.







