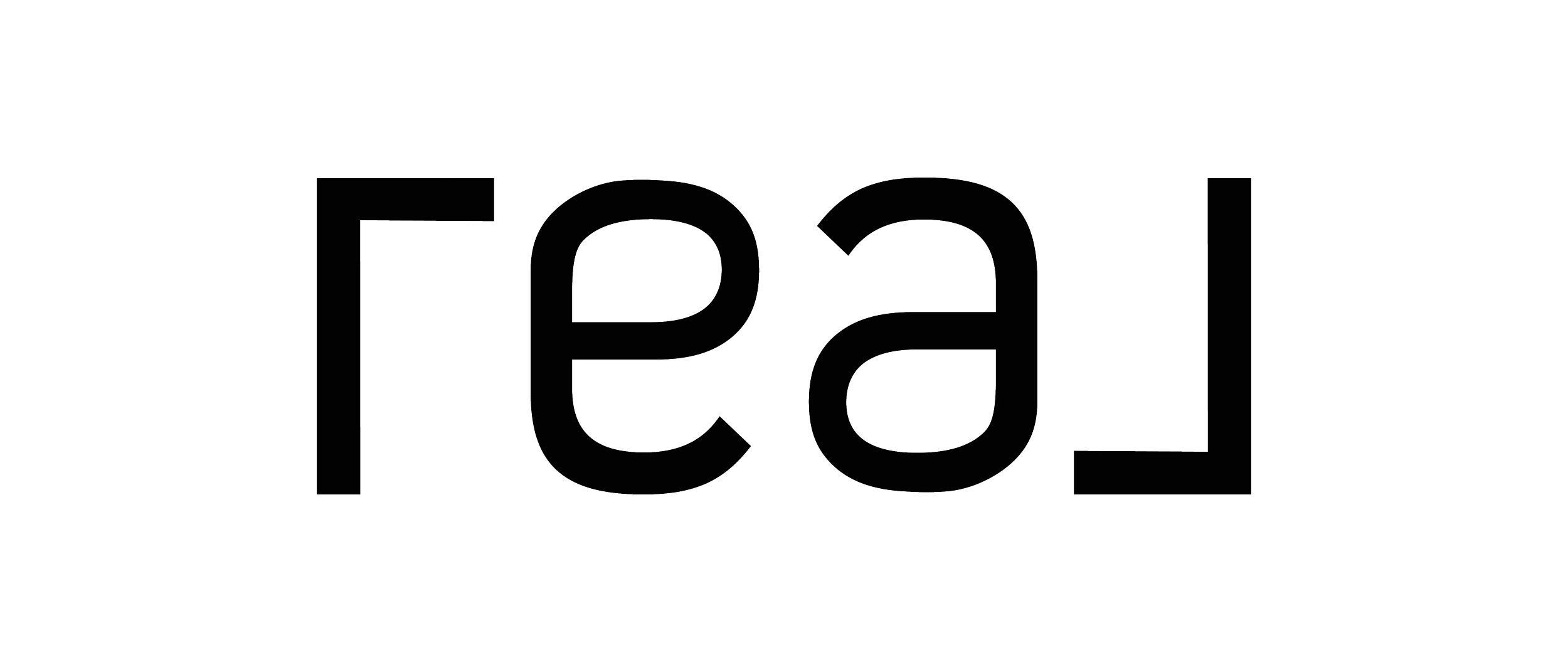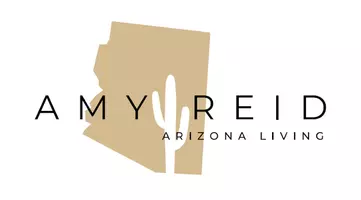3 Beds
2 Baths
2,155 SqFt
3 Beds
2 Baths
2,155 SqFt
Key Details
Property Type Single Family Home
Sub Type Single Family Residence
Listing Status Active
Purchase Type For Rent
Square Footage 2,155 sqft
Subdivision Corte Sierra Unit 1
MLS Listing ID 6848635
Style Ranch
Bedrooms 3
HOA Y/N Yes
Originating Board Arizona Regional Multiple Listing Service (ARMLS)
Year Built 2001
Lot Size 8,964 Sqft
Acres 0.21
Property Sub-Type Single Family Residence
Property Description
Location
State AZ
County Maricopa
Community Corte Sierra Unit 1
Direction W on W Indian School Rd. Left on N Dysart Rd. Left on W Osborn Rd. Right on N Santa Fe Trl. Left on W Monterey Wy. Cont. on N 126th Dr. Cont. on W Flower St. Right on N 125th Dr. Home on the right.
Rooms
Other Rooms Family Room
Den/Bedroom Plus 4
Separate Den/Office Y
Interior
Interior Features Eat-in Kitchen, Breakfast Bar, 9+ Flat Ceilings, No Interior Steps, Kitchen Island, 3/4 Bath Master Bdrm, Double Vanity, High Speed Internet, Laminate Counters
Heating Natural Gas
Cooling Central Air, Ceiling Fan(s)
Flooring Carpet, Tile
Fireplaces Type No Fireplace
Furnishings Unfurnished
Fireplace No
Window Features Solar Screens,Dual Pane
SPA None
Laundry Dryer Included, Inside, Washer Included
Exterior
Parking Features Direct Access, Garage Door Opener
Garage Spaces 2.0
Garage Description 2.0
Fence Block
Pool None
Community Features Biking/Walking Path
Roof Type Tile
Porch Covered Patio(s)
Private Pool No
Building
Lot Description Dirt Back, Gravel/Stone Front, Gravel/Stone Back
Story 1
Builder Name Shea Homes
Sewer Public Sewer
Water City Water
Architectural Style Ranch
New Construction No
Schools
Elementary Schools Corte Sierra Elementary School
Middle Schools Wigwam Creek Middle School
High Schools Agua Fria High School
School District Agua Fria Union High School District
Others
Pets Allowed No
HOA Name Corte Sierra
Senior Community No
Tax ID 501-72-123
Horse Property N

Copyright 2025 Arizona Regional Multiple Listing Service, Inc. All rights reserved.







