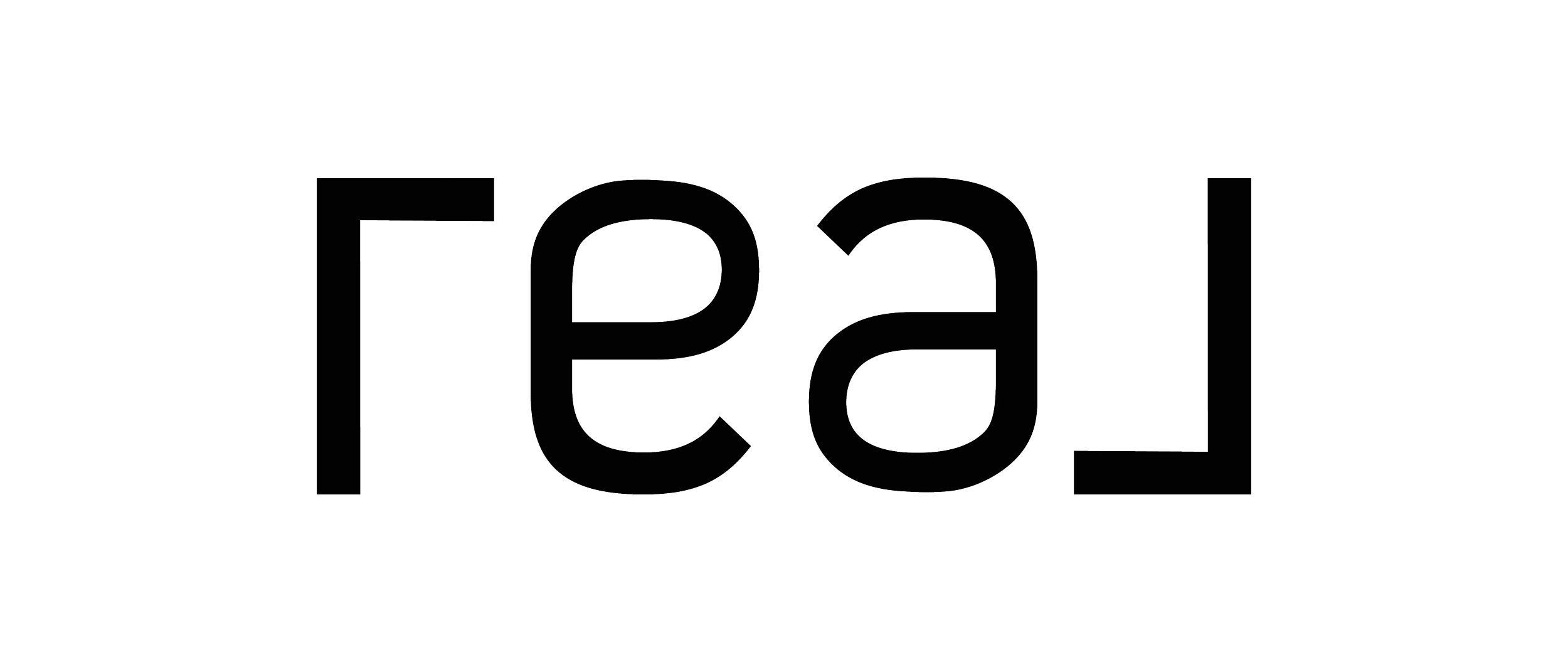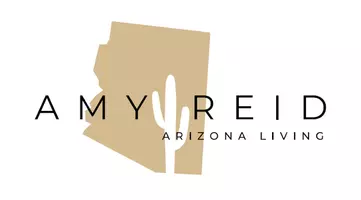3 Beds
2 Baths
1,961 SqFt
3 Beds
2 Baths
1,961 SqFt
Key Details
Property Type Single Family Home
Sub Type Single Family Residence
Listing Status Active
Purchase Type For Sale
Square Footage 1,961 sqft
Price per Sqft $316
Subdivision Ocotillo - Greenbrier
MLS Listing ID 6849240
Style Contemporary,Ranch
Bedrooms 3
HOA Fees $330/qua
HOA Y/N Yes
Originating Board Arizona Regional Multiple Listing Service (ARMLS)
Year Built 1996
Annual Tax Amount $2,245
Tax Year 2024
Lot Size 7,014 Sqft
Acres 0.16
Property Sub-Type Single Family Residence
Property Description
In the last 5 years the sparkling new pool was built, as well as a new roof, new windows, and new water heater.
Home is complete with a spacious 3-car garage with plenty of storage.
This home combines comfort, functionality, and a prime location—don't miss this opportunity!
Location
State AZ
County Maricopa
Community Ocotillo - Greenbrier
Direction West on Ocotillo from Alma School. North (right) on Jacaranda Pkwy. South (left) on Cactus Dr. West (right) on Olive Way. Home at T intersection of Olive & Hollyhock Pl
Rooms
Other Rooms Great Room, Family Room
Master Bedroom Downstairs
Den/Bedroom Plus 4
Separate Den/Office Y
Interior
Interior Features Master Downstairs, Eat-in Kitchen, 9+ Flat Ceilings, No Interior Steps, Kitchen Island, Pantry, Double Vanity, Full Bth Master Bdrm, Separate Shwr & Tub, High Speed Internet
Heating Natural Gas
Cooling Central Air, Ceiling Fan(s)
Flooring Laminate, Tile
Fireplaces Type None
Fireplace No
Window Features Dual Pane,ENERGY STAR Qualified Windows
SPA None
Laundry Wshr/Dry HookUp Only
Exterior
Parking Features Garage Door Opener, Attch'd Gar Cabinets
Garage Spaces 3.0
Garage Description 3.0
Fence Block
Pool Play Pool, Private
Landscape Description Irrigation Back, Irrigation Front
Community Features Pickleball, Near Bus Stop, Golf, Tennis Court(s), Playground, Biking/Walking Path
Amenities Available Management
Roof Type Tile
Porch Covered Patio(s), Patio
Private Pool Yes
Building
Lot Description Cul-De-Sac, Gravel/Stone Front, Gravel/Stone Back, Grass Front, Irrigation Front, Irrigation Back
Story 1
Builder Name unk
Sewer Public Sewer
Water City Water
Architectural Style Contemporary, Ranch
New Construction No
Schools
Elementary Schools Anna Marie Jacobson Elementary School
Middle Schools Bogle Junior High School
High Schools Hamilton High School
School District Chandler Unified District #80
Others
HOA Name Ocotillo Comm. Assoc
HOA Fee Include Maintenance Grounds
Senior Community No
Tax ID 303-49-109
Ownership Fee Simple
Acceptable Financing Cash, Conventional, FHA, VA Loan
Horse Property N
Listing Terms Cash, Conventional, FHA, VA Loan

Copyright 2025 Arizona Regional Multiple Listing Service, Inc. All rights reserved.







