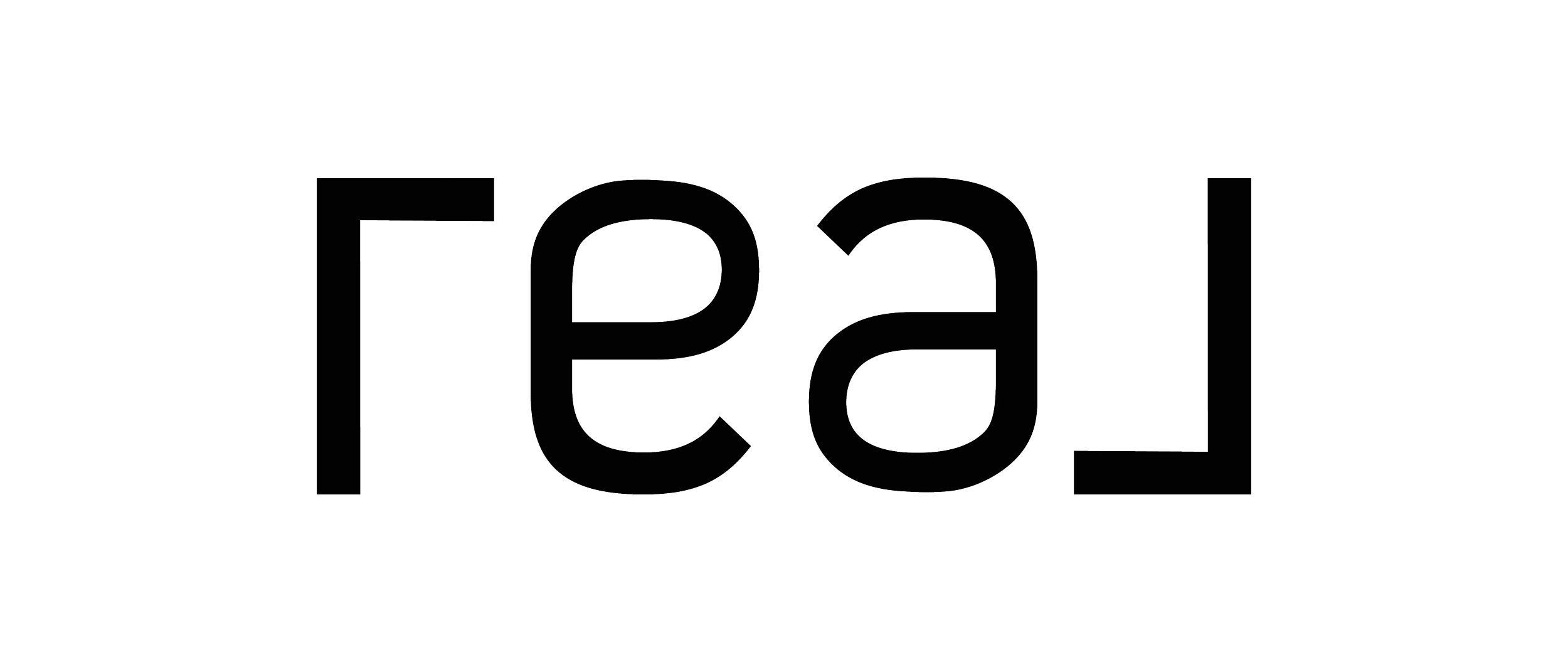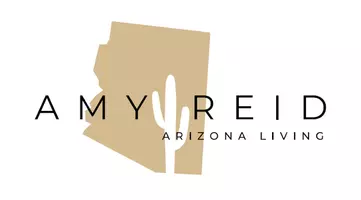3 Beds
2 Baths
1,606 SqFt
3 Beds
2 Baths
1,606 SqFt
Key Details
Property Type Single Family Home
Sub Type Single Family Residence
Listing Status Active
Purchase Type For Sale
Square Footage 1,606 sqft
Price per Sqft $280
Subdivision Pinetop Hills Unit 3 Lot 149
MLS Listing ID 6850767
Style Other
Bedrooms 3
HOA Y/N No
Originating Board Arizona Regional Multiple Listing Service (ARMLS)
Year Built 1962
Annual Tax Amount $1,732
Tax Year 2024
Lot Size 0.468 Acres
Acres 0.47
Property Sub-Type Single Family Residence
Property Description
Location
State AZ
County Navajo
Community Pinetop Hills Unit 3 Lot 149
Direction E White Mountain Blvd (Hwy 260) to E Pinecrest Ln, to (R) on Chipmunk, to Sign on Right
Rooms
Other Rooms Loft
Master Bedroom Downstairs
Den/Bedroom Plus 4
Separate Den/Office N
Interior
Interior Features Master Downstairs, Vaulted Ceiling(s), Double Vanity, Full Bth Master Bdrm, Separate Shwr & Tub, Tub with Jets, Granite Counters
Heating Natural Gas
Cooling Ceiling Fan(s)
Flooring Carpet, Tile
Fireplaces Type 1 Fireplace, Living Room
Fireplace Yes
Window Features Dual Pane
SPA None
Exterior
Exterior Feature Balcony
Parking Features Garage Door Opener
Garage Spaces 2.0
Garage Description 2.0
Fence Partial, Wire
Pool None
Amenities Available None
Roof Type Composition,Metal
Porch Covered Patio(s), Patio
Private Pool No
Building
Lot Description Natural Desert Back, Grass Front
Story 2
Builder Name Unknown
Sewer Public Sewer
Water Pvt Water Company
Architectural Style Other
Structure Type Balcony
New Construction No
Schools
Elementary Schools Blue Ridge Elementary School
Middle Schools Blue Ridge Jr High School
School District Blue Ridge Unified School District No. 32
Others
HOA Fee Include No Fees
Senior Community No
Tax ID 311-27-022
Ownership Fee Simple
Acceptable Financing Cash, Conventional, USDA Loan, VA Loan
Horse Property N
Listing Terms Cash, Conventional, USDA Loan, VA Loan

Copyright 2025 Arizona Regional Multiple Listing Service, Inc. All rights reserved.







