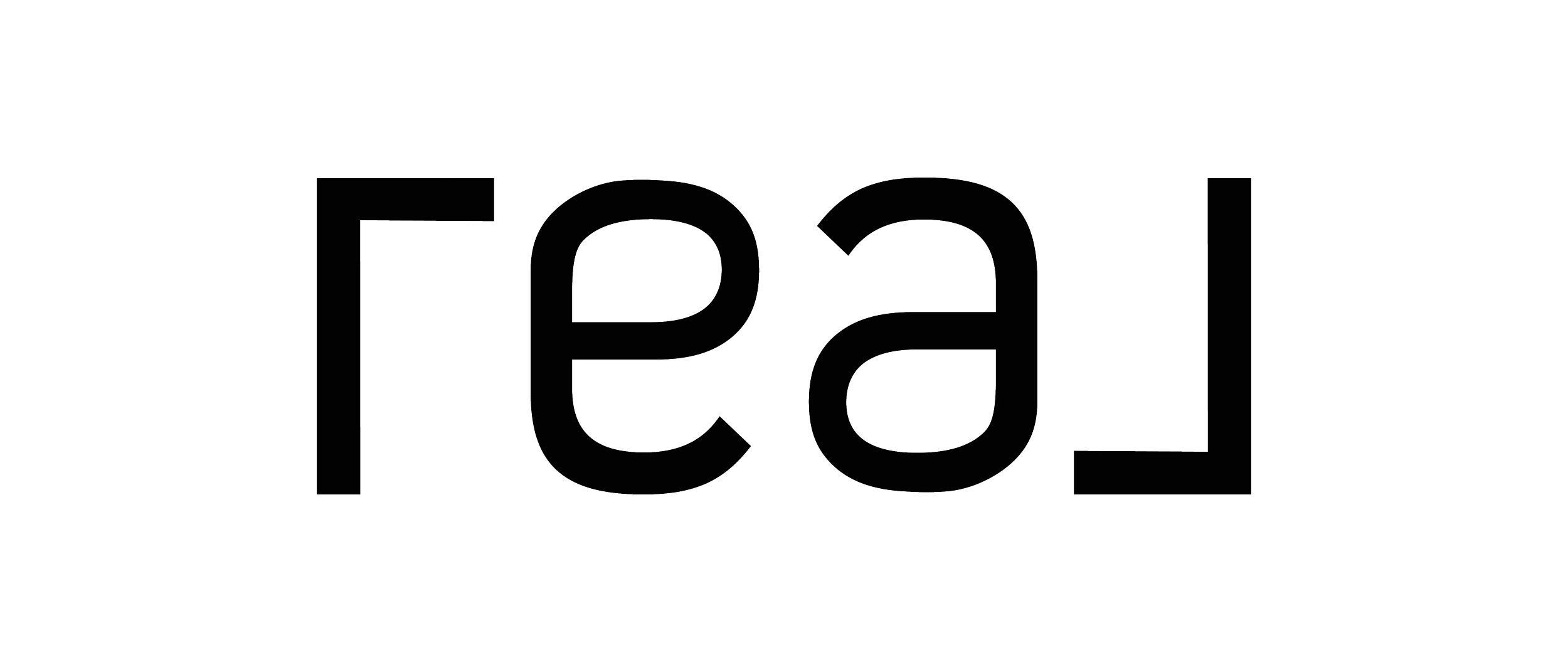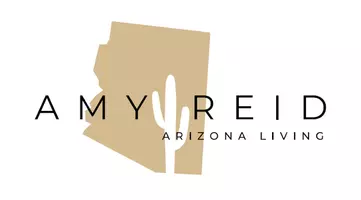5 Beds
5.5 Baths
6,620 SqFt
5 Beds
5.5 Baths
6,620 SqFt
Key Details
Property Type Single Family Home
Sub Type Single Family Residence
Listing Status Active
Purchase Type For Rent
Square Footage 6,620 sqft
Subdivision Vista Linda
MLS Listing ID 6850824
Style Santa Barbara/Tuscan
Bedrooms 5
HOA Y/N No
Originating Board Arizona Regional Multiple Listing Service (ARMLS)
Year Built 2005
Lot Size 0.953 Acres
Acres 0.95
Property Sub-Type Single Family Residence
Property Description
Location
State AZ
County Maricopa
Community Vista Linda
Direction From Tatum, East on Caida Del Sol
Rooms
Other Rooms Library-Blt-in Bkcse, ExerciseSauna Room, Family Room, BonusGame Room
Master Bedroom Split
Den/Bedroom Plus 8
Separate Den/Office Y
Interior
Interior Features Breakfast Bar, Central Vacuum, Vaulted Ceiling(s), Wet Bar, Kitchen Island, Pantry, Bidet, Double Vanity, Full Bth Master Bdrm, Separate Shwr & Tub, Tub with Jets, High Speed Internet
Heating Natural Gas
Cooling Central Air, Ceiling Fan(s)
Flooring Carpet, Stone, Wood
Fireplaces Type Exterior Fireplace, Gas Fireplace, Fireplace Master Bdr, Fireplace Living Rm, Fireplace Family Rm, 3+ Fireplaces
Furnishings Unfurnished
Fireplace Yes
Appliance Water Softener
SPA Heated,Private
Laundry Washer Hookup
Exterior
Exterior Feature Balcony
Parking Features Garage Door Opener, Circular Driveway, Attch'd Gar Cabinets
Garage Spaces 4.0
Garage Description 4.0
Fence Block, Wrought Iron
Pool Heated, Private
View Mountain(s)
Roof Type Tile
Porch Covered Patio(s), Patio
Private Pool Yes
Building
Lot Description Sprinklers In Rear, Sprinklers In Front, Desert Back, Desert Front
Story 1
Builder Name Owner
Sewer Public Sewer
Water City Water
Architectural Style Santa Barbara/Tuscan
Structure Type Balcony
New Construction No
Schools
Elementary Schools Cherokee Elementary School
Middle Schools Cocopah Middle School
High Schools Chaparral High School
School District Scottsdale Unified District
Others
Pets Allowed Lessor Approval
Senior Community No
Tax ID 168-53-008
Horse Property N

Copyright 2025 Arizona Regional Multiple Listing Service, Inc. All rights reserved.







