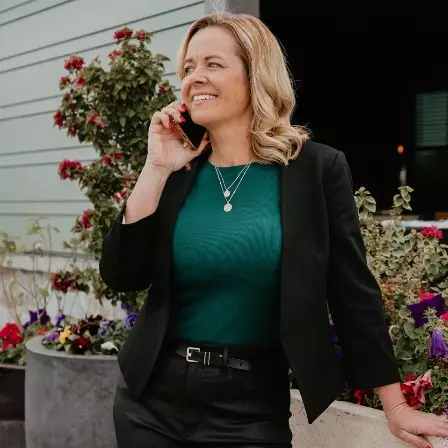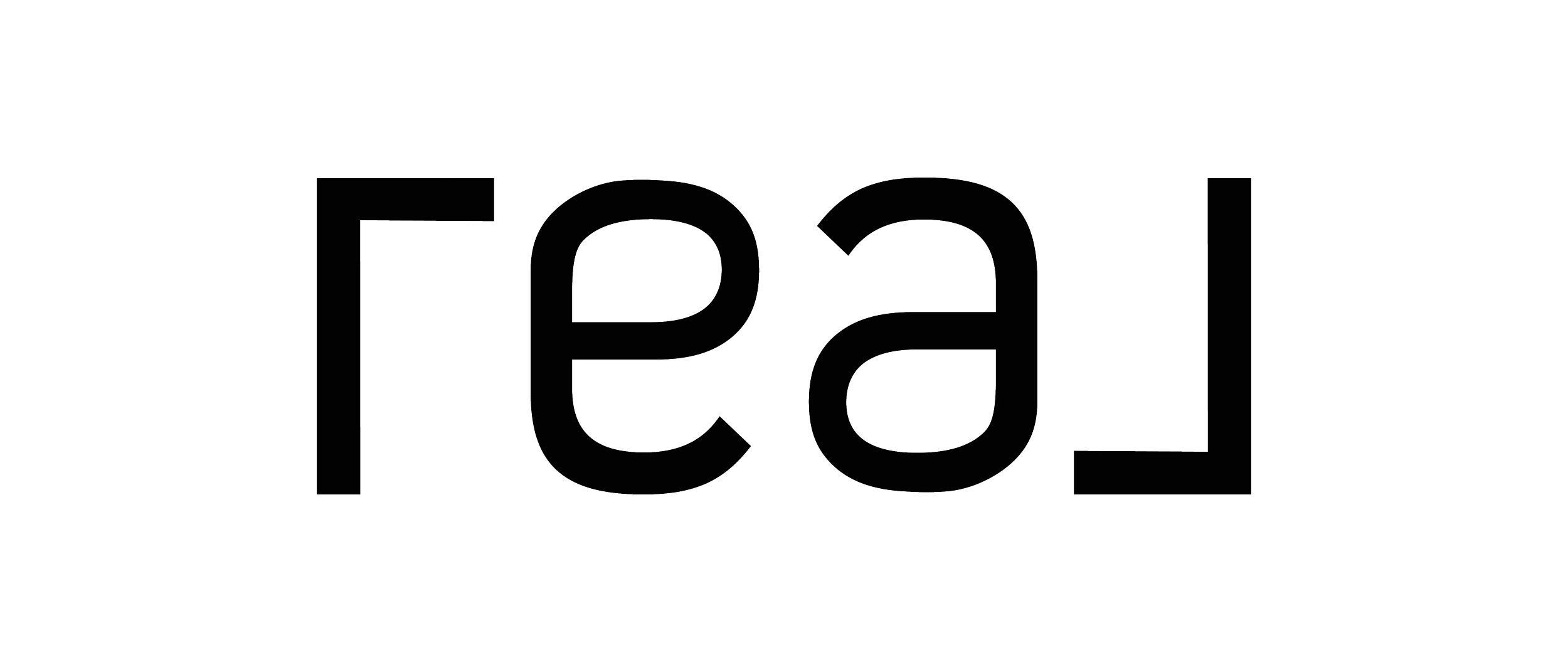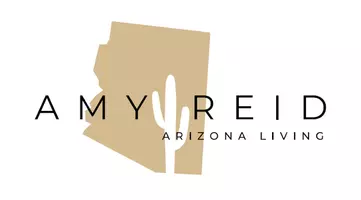$355,000
$355,000
For more information regarding the value of a property, please contact us for a free consultation.
3 Beds
2 Baths
1,856 SqFt
SOLD DATE : 08/18/2020
Key Details
Sold Price $355,000
Property Type Single Family Home
Sub Type Single Family - Detached
Listing Status Sold
Purchase Type For Sale
Square Footage 1,856 sqft
Price per Sqft $191
Subdivision Siesta Terrace
MLS Listing ID 6101222
Sold Date 08/18/20
Style Ranch
Bedrooms 3
HOA Y/N No
Originating Board Arizona Regional Multiple Listing Service (ARMLS)
Year Built 1953
Annual Tax Amount $1,387
Tax Year 2019
Lot Size 6,003 Sqft
Acres 0.14
Property Sub-Type Single Family - Detached
Property Description
Come and check out this this fantastic 1950's 3 bedroom, 2 bath home that has been nicely updated and has great curb appeal, with an epoxy carport and porch!! Gorgeous updated kitchen has the White Shaker cabinetry, Quartz countertops, tiled backsplash, stainless steel hood, appliances, and cabinet pulls!! Kitchen was reconfigured to add a nice size pantry and the kitchen is open to the cozy living room area and dining space!! There is a HUGE family room with a lovely brick fireplace and a wall of built in cabinetry! The split Master bedroom is off to the side which is also of a nice size and has lots of closets, including a walk in and the en-suite bath. Master bath was updated as well with dual sinks, mirrored closet doors and a tiled shower stall! There is a convenient exit out of the master bath to the completely redone diving pool and backyard with new tile, pool equipment and cool decking, with new proper drainage too. There is also a variable speed pump! Lovely planters are all along the wall and the backyard hosts a full length covered patio and built in BBQ. The entire home has newer plumbing, a newer AC unit and a new water softener which was installed in 2020.
Centrally located and close to freeway access with NO Hoa!!
Location
State AZ
County Maricopa
Community Siesta Terrace
Direction North on 19th Ave, 1/2 Mile to Osborn, West on Osborn for 24th Dr., North to the property on the West side of the Street.
Rooms
Other Rooms Family Room
Master Bedroom Split
Den/Bedroom Plus 3
Separate Den/Office N
Interior
Interior Features Eat-in Kitchen, Breakfast Bar, No Interior Steps, Pantry, 3/4 Bath Master Bdrm, Double Vanity, High Speed Internet
Heating Electric
Cooling Ceiling Fan(s), Refrigeration
Flooring Carpet, Tile
Fireplaces Type 1 Fireplace, Family Room, Gas
Fireplace Yes
Window Features Dual Pane
SPA None
Exterior
Exterior Feature Covered Patio(s), Patio
Carport Spaces 1
Fence Block
Pool Variable Speed Pump, Diving Pool, Private
Amenities Available None
Roof Type Composition
Private Pool Yes
Building
Lot Description Sprinklers In Front, Alley, Gravel/Stone Back, Grass Front
Story 1
Builder Name Unknown
Sewer Public Sewer
Water City Water
Architectural Style Ranch
Structure Type Covered Patio(s),Patio
New Construction No
Schools
Elementary Schools Westwood Primary School
Middle Schools Montebello School
High Schools Alhambra High School
School District Phoenix Union High School District
Others
HOA Fee Include No Fees
Senior Community No
Tax ID 110-19-002
Ownership Fee Simple
Acceptable Financing Conventional, FHA
Horse Property N
Listing Terms Conventional, FHA
Financing VA
Read Less Info
Want to know what your home might be worth? Contact us for a FREE valuation!

Our team is ready to help you sell your home for the highest possible price ASAP

Copyright 2025 Arizona Regional Multiple Listing Service, Inc. All rights reserved.
Bought with HomePros







