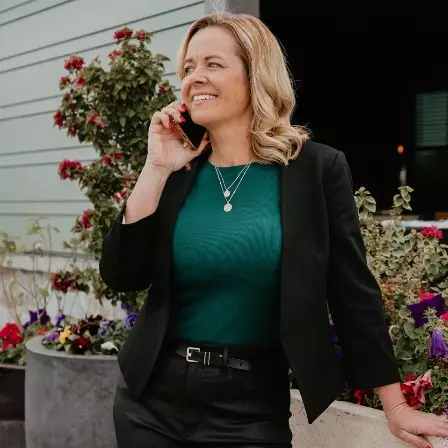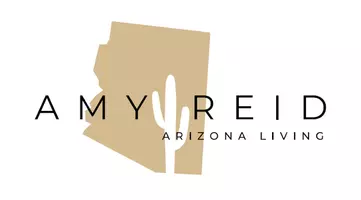$775,000
$750,000
3.3%For more information regarding the value of a property, please contact us for a free consultation.
3 Beds
2.5 Baths
2,065 SqFt
SOLD DATE : 09/14/2021
Key Details
Sold Price $775,000
Property Type Single Family Home
Sub Type Single Family - Detached
Listing Status Sold
Purchase Type For Sale
Square Footage 2,065 sqft
Price per Sqft $375
Subdivision Squaw Peak Groves
MLS Listing ID 6277323
Sold Date 09/14/21
Style Ranch
Bedrooms 3
HOA Y/N No
Originating Board Arizona Regional Multiple Listing Service (ARMLS)
Year Built 1961
Annual Tax Amount $3,378
Tax Year 2020
Lot Size 9,091 Sqft
Acres 0.21
Property Sub-Type Single Family - Detached
Property Description
Located in the heart of Central Phoenix., discriminating buyers will truly appreciate the quality workmanship throughout this skillfully updated home. This stunning, single-story home has been completely redesigned with quality finishes throughout. This home offers an inviting open concept living room and kitchen. Cozy great room with fireplace and direct access to the covered patio extends entertaining options. Added half bath is located in the hallway just off the living area. The redesigned kitchen boasts ample cabinets and plenty of counter space in addition to the spacious island. A large pantry has been added for even more storage and all new appliances completes the space. The master suite features a vaulted ceiling, gorgeous bath with HUGE walk-in shower. It also offers direct access to the pool. Separate from main house, overlooking backyard, is a bonus room perfect for an office or workout space. Backyard, with beautiful Piestewa Peak view, features a spacious covered patio, 8 foot deep swimming pool, gazebo and lawn, making it perfect for outdoor living and entertaining. Walking and biking path along the canal is right out your back door. Large brick paver patio in front offers another relaxing spot. Two car garage has epoxy finished floor.
Additional NEW features include:
Heat pump and ductwork, solid core doors throughout, flooring, paint, baseboard and trim throughout, Anderson windows throughout, Appliances including dishwasher, refrigerator, range, microwave, washer and dryer, cool pool decking, pool equipment
Location
State AZ
County Maricopa
Community Squaw Peak Groves
Direction South on 12th St to east on Gardenia (first street after crossing canal) House on left.
Rooms
Other Rooms Family Room
Den/Bedroom Plus 4
Separate Den/Office Y
Interior
Interior Features Pantry, 3/4 Bath Master Bdrm, Double Vanity, High Speed Internet
Heating Electric
Cooling Refrigeration, Ceiling Fan(s)
Flooring Laminate
Fireplaces Type Family Room
Fireplace Yes
Window Features Double Pane Windows
SPA None
Exterior
Exterior Feature Covered Patio(s)
Parking Features Electric Door Opener
Garage Spaces 2.0
Garage Description 2.0
Fence Block
Pool Private
Utilities Available APS, SW Gas
Amenities Available None
View Mountain(s)
Roof Type Composition
Private Pool Yes
Building
Lot Description Desert Front, Synthetic Grass Back
Story 1
Builder Name UNKNOWN
Sewer Public Sewer
Water City Water
Architectural Style Ranch
Structure Type Covered Patio(s)
New Construction No
Schools
Elementary Schools Madison Elementary School
Middle Schools Madison Meadows School
High Schools Central High School
School District Phoenix Union High School District
Others
HOA Fee Include No Fees
Senior Community No
Tax ID 160-23-061
Ownership Fee Simple
Acceptable Financing Cash, Conventional, VA Loan
Horse Property N
Listing Terms Cash, Conventional, VA Loan
Financing Conventional
Special Listing Condition Owner/Agent
Read Less Info
Want to know what your home might be worth? Contact us for a FREE valuation!

Our team is ready to help you sell your home for the highest possible price ASAP

Copyright 2025 Arizona Regional Multiple Listing Service, Inc. All rights reserved.
Bought with NORTH&CO.







