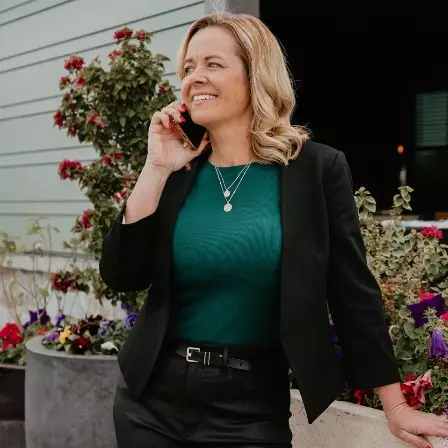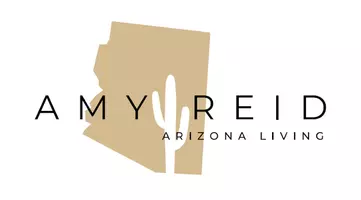$435,000
$435,000
For more information regarding the value of a property, please contact us for a free consultation.
3 Beds
2 Baths
1,666 SqFt
SOLD DATE : 03/28/2025
Key Details
Sold Price $435,000
Property Type Single Family Home
Sub Type Single Family Residence
Listing Status Sold
Purchase Type For Sale
Square Footage 1,666 sqft
Price per Sqft $261
Subdivision Laveen Meadows
MLS Listing ID 6825877
Sold Date 03/28/25
Style Ranch
Bedrooms 3
HOA Fees $68/mo
HOA Y/N Yes
Originating Board Arizona Regional Multiple Listing Service (ARMLS)
Year Built 2007
Annual Tax Amount $2,014
Tax Year 2024
Lot Size 7,511 Sqft
Acres 0.17
Property Sub-Type Single Family Residence
Property Description
Join this private, quaint community!
Retreat to your new 3-bedroom, 2-bath, split floor plan home + bonus rm. The spacious, light-filled great room & beautifully themed kitchen with new flooring throughout, provides ample space for relaxation + entertainment. The LG bdrms offer comfort + privacy, while the generous backyard, sparkling pool & outdoor kitchen is an idyllic setting for outdoor living.
The home's location is ideal, sitting on an oversized lot w one shared wall & a generously grassy area on the E side.
Also delight in the walking/biking paths throughout & the nearby canals, w stunning mountain views.
Beautifully upgraded, enjoy the convenience of living near top-rated schools, Sky Harbor Airport, downtown, sporting events, ASU, restaurants + other attractions.
Location
State AZ
County Maricopa
Community Laveen Meadows
Direction SOUTH ON 67TH AVE, LEFT ON MAGDALENA, HOME IS ON THE LEFT.
Rooms
Other Rooms BonusGame Room
Master Bedroom Split
Den/Bedroom Plus 4
Separate Den/Office N
Interior
Interior Features Breakfast Bar, Vaulted Ceiling(s), Kitchen Island, Double Vanity, Full Bth Master Bdrm, High Speed Internet, Granite Counters
Heating Electric
Cooling Central Air
Flooring Tile
Fireplaces Type None
Fireplace No
Window Features Dual Pane
SPA None
Laundry Wshr/Dry HookUp Only
Exterior
Parking Features Garage Door Opener
Garage Spaces 2.0
Garage Description 2.0
Fence Block, Wrought Iron
Pool Private
Landscape Description Irrigation Back
Community Features Playground, Biking/Walking Path
Amenities Available Management, Rental OK (See Rmks)
View Mountain(s)
Roof Type Tile
Porch Covered Patio(s), Patio
Private Pool Yes
Building
Lot Description Desert Front, Gravel/Stone Back, Synthetic Grass Back, Irrigation Back
Story 1
Builder Name TAYLOR WOODROW HOMES
Sewer Public Sewer
Water City Water
Architectural Style Ranch
New Construction No
Schools
Elementary Schools Laveen Elementary School
Middle Schools Desert Meadows Elementary School
High Schools Betty Fairfax High School
School District Phoenix Union High School District
Others
HOA Name LAVEEN MEADOWS
HOA Fee Include Maintenance Grounds
Senior Community No
Tax ID 300-01-860
Ownership Fee Simple
Acceptable Financing Cash, Conventional
Horse Property N
Listing Terms Cash, Conventional
Financing Conventional
Read Less Info
Want to know what your home might be worth? Contact us for a FREE valuation!

Our team is ready to help you sell your home for the highest possible price ASAP

Copyright 2025 Arizona Regional Multiple Listing Service, Inc. All rights reserved.
Bought with Arizona Best Real Estate







